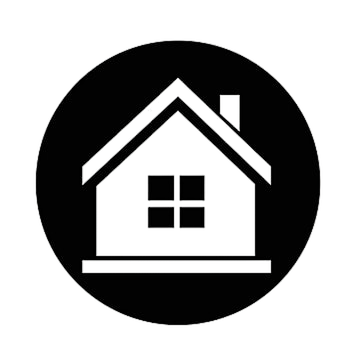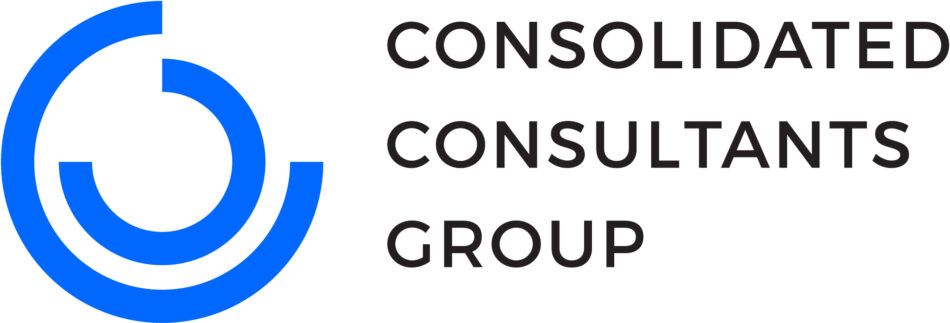
CAYAN HEADQUARTERS
Commercial
Discover This Project
Project Name
Cayan Headquarters
Project Sector
Commercial
Location
Saudi Arabia
Client
CAYAN International Limited
Services
Architecture, Concept design, Construction supervision, Infrastructure, MEP design, Structural engineering, Water & wastewater
Project Description
The Cayan Headquarters, also known as the CMC Tower, stands as the iconic headquarters of Cayan Group, designed to be both distinctive and functional, incorporating a colossal advertising screen into its structure. At the core of the design is a three-story block strategically positioned near the pinnacle of the tower to accommodate the massive screen, serving as a focal point for advertising and communication. Surrounding this feature, a solid wall forms the backbone of the structure, providing support while seamlessly integrating with the residential areas behind. The wall extends around a 10-meter podium housing various amenities, including shops, a gym, café, and terrace. Inside the tower, the office plans are designed to be flexible, catering to the diverse needs of occupants, with dedicated spaces for management, public reception, and meeting rooms, ensuring efficiency and functionality throughout the workspace.
View some project photos
Why Choose CCG?
A few good reasons.
Expert Consultants
CCG team comprises skilled consultants & diverse expertise, ensuring clients receive specialized guidance tailored to their projects.
Proven Track Record
CCG has a history of successful projects and satisfied clients, showcasing our commitment to excellence and client satisfaction.
In-Depth Knowledge
We stay updated with industry trends, regulations, and best practices, providing Stakeholders with the most relevant and accurate information.
Collaborative Approach
We work closely with Stakeholders, fostering collaboration and transparency throughout the planning and consulting process.
© 2023 Consolidated Consultants Group | All Right Reserved
© 2024 Consolidated Consultants Group | All Right Reserved.
© 2024 Consolidated Consultants Group | All Right Reserved.

© 2024 Consolidated Consultants Group | All Right Reserved.


