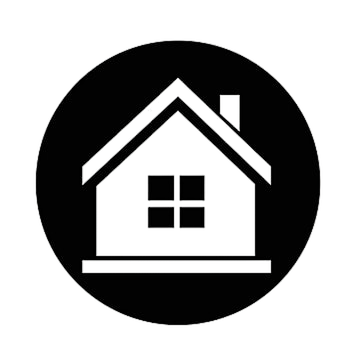Choosing the Right 3D Modeling Software for Architects | CCG
Outline
Introduction
3D modeling software is an indispensable tool in modern architecture, allowing architects to bring their designs to life with precision and clarity. This guide by CCG explores the essential aspects of choosing the right 3D modeling software, focusing on key features, popular tools, and how to select the best option for your architectural needs.
The Importance of 3D Modeling in Architecture
- Enhancing Visualization and Design
3D modeling plays a crucial role in enhancing visualization and design in architecture. By creating detailed and realistic models, architects can better communicate their ideas to clients, stakeholders, and construction teams, ensuring that the final product aligns with the original vision.
- Improving Workflow and Efficiency
Beyond visualization, 3D modeling software improves workflow and efficiency. These tools streamline the design process, reduce the likelihood of errors, and allow for more accurate project planning and execution. Architects can quickly iterate on designs and make informed decisions based on the models they create.
Key Features to Look for in 3D Modeling Software
- Usability and User Interface
When choosing 3D modeling software, usability is a key factor. The software should have an intuitive user interface that allows architects to navigate and utilize its features without extensive training. A user-friendly interface speeds up the design process and makes the software accessible to both beginners and experienced professionals.
- Compatibility with Other Tools
Compatibility with other design tools is another important consideration. The chosen software should easily integrate with other applications, such as CAD programs, rendering tools, and project management software. This ensures a smooth workflow and reduces the time spent on file conversions and software conflicts.
Popular 3D Modeling Software for Architects
- Exploring Top Choices
Several 3D modeling software options are popular among architects, each offering unique features and benefits. Some of the most widely used tools include AutoCAD, Revit, SketchUp, and Rhino. These programs are known for their versatility, ease of use, and powerful design capabilities.
Choosing the Right Software for Your Needs
- Assessing Your Project Requirements
To select the best 3D modeling software, architects must first assess their project requirements. Consider the complexity of the designs, the scale of the project, and any specific features needed to achieve the desired outcomes. Matching the software’s capabilities with the project’s demands is crucial for success.
- Budget Considerations
Budget is another critical factor when choosing 3D modeling software. Some programs are available at a premium, while others offer free or affordable options with fewer features. Architects should weigh the cost against the benefits and choose a tool that provides the best value for their specific needs.
Future Trends in 3D Modeling Software
- Staying Ahead with Emerging Technologies
The field of 3D modeling software is constantly evolving, with new trends and technologies emerging regularly. Architects must stay informed about advancements such as virtual reality (VR), augmented reality (AR), and artificial intelligence (AI) to ensure they are using the most effective tools available.
Conclusion
Choosing the right 3D modeling software is essential for architects who want to excel in their craft. By understanding the key features, assessing project requirements, and considering budget constraints, architects can select the best tool to bring their designs to life. CCG is dedicated to helping architects navigate these choices and achieve their design goals with the most suitable software.
Frequently Asked Questions
Usability and compatibility with other design tools are the most important features to look for in 3D modeling software. These factors ensure that the software is easy to use and integrates smoothly with other applications in the design process.
To choose the right 3D modeling software, assess your project requirements, such as the complexity of the design and the specific features needed. Consider your budget and select a tool that offers the best value for your needs.
Popular 3D modeling software options for architects include AutoCAD, Revit, SketchUp, and Rhino. These programs are known for their versatility, ease of use, and powerful design capabilities.
Future trends in 3D modeling software include the integration of virtual reality (VR), augmented reality (AR), and artificial intelligence (AI). These technologies are expected to enhance the capabilities of 3D modeling tools, making them even more powerful and versatile.
Get in Touch
If you have any questions or need assistance in choosing the right 3D modeling software for your architectural projects, please feel free to reach out. We're here to help you find the best tools to achieve your design goals. contact us













