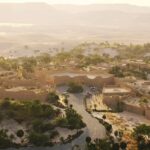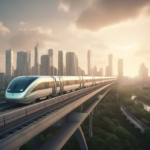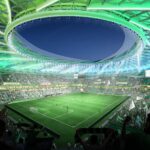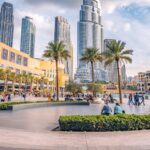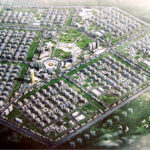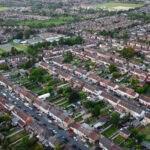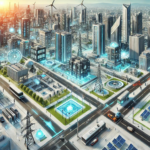Capital Tower: A Masterpiece of Modern Architecture
Outline
- Introduction
- Significance in Urban Development
- Architectural Design and Aesthetic Appeal
- Landscaping and Green Spaces
- Structural Engineering: A Foundation Built for the Future
- Connectivity and Urban Integration
- Sustainability at the Core: Building for the Future
- Awards and Recognition
- Conclusion
- Frequently Asked Questions
- Get in Touch
Introduction: A Bold Addition to Singapore's Skyline
Capital Tower has become a prominent landmark in Singapore’s Central Business District (CBD), embodying a blend of sleek, modern architecture and innovative engineering. Standing tall at 260 meters, the 52-story tower represents a pivotal moment in the city’s development—a time when urban planners and architects started moving toward integrating design with sustainability. Opened in 2000, Capital Tower has won numerous awards for its structural excellence and environmental considerations, symbolizing what a well-planned urban infrastructure project can achieve. As an integral part of Singapore's skyline, it stands not only as a testament to architectural innovation but also as a model for future developments that prioritize sustainability and functionality.
The project reflects the ambitions of a city looking to position itself as a global business hub while being mindful of environmental concerns and urban livability. In an era marked by rapid urbanization, Capital Tower emerged as a response to the pressing need for spaces that cater to the evolving demands of businesses, all while enhancing the city’s aesthetic and ecological landscape.
Significance in Urban Development
The significance of Capital Tower goes beyond its impressive height. It serves as a beacon of forward-thinking architecture designed to meet the growing demands of Singapore’s thriving economy. The tower was constructed with the intent of creating flexible, open office spaces that cater to various industries while prioritizing environmental sustainability and energy efficiency. Its column-free design not only enhances aesthetic appeal but also serves as a functional solution to provide maximum utility to tenants.
In the context of Singapore's rapid urbanization and the pressing need for sustainable infrastructure, Capital Tower stands as an example of how modern design can harmonize with ecological considerations. As a response to both economic needs and environmental challenges, the tower emphasizes that urban development can achieve a balance between progress and sustainability. This article will explore the various aspects of Capital Tower’s design, construction, sustainability, and its broader role in shaping Singapore’s urban fabric, as well as its recognition within the global architectural community.
Architectural Design and Aesthetic Appeal
Capital Tower's design is a quintessential example of modern architecture’s ability to balance functionality with artistic expression. Its exterior is defined by sleek glass panels that reflect the dynamism of the urban environment, while the building's geometrical shape is designed to maximize natural light within the office spaces.
The architectural philosophy behind Capital Tower was driven by the need for a structure that was not only visually striking but also one that created a sense of place within the bustling CBD. This approach resulted in a tower that seamlessly integrates with the surrounding environment, enhancing the urban landscape while serving the practical needs of its occupants.
Features of the design include:
- Dynamic Facade: The glass curtain wall not only adds aesthetic value but also plays a critical role in energy efficiency.
- Open Floor Plans: Designed to accommodate flexible office layouts, the interior spaces can be easily adapted to meet the needs of various tenants.
- Sky Gardens: Integrated green spaces on different floors contribute to biodiversity and enhance the work-life balance for tenants.
This architectural elegance is not merely for show; it translates into a functional workspace that boosts productivity and encourages collaboration among tenants. The building’s commitment to design excellence has not gone unnoticed, with numerous awards celebrating its unique contributions to urban architecture.
Landscaping and Green Spaces
Integral to Capital Tower's appeal is its innovative landscaping, which incorporates green spaces to promote biodiversity and improve the urban ecosystem. The project team recognized the importance of blending nature with urban design, resulting in terraces and sky gardens that enhance the aesthetic quality of the building while providing respite for its occupants.
The landscaping approach includes:
- Vertical Gardens: Strategically placed vertical gardens contribute to the building's eco-friendliness while offering a refreshing contrast to the glass façade.
- Rooftop Green Spaces: The rooftop features landscaped areas that serve as leisure spaces for employees, promoting mental well-being and a connection to nature.
- Integration with Urban Parks: Capital Tower is designed to integrate seamlessly with nearby parks and public spaces, encouraging foot traffic and community engagement.
This commitment to integrating green spaces within the urban fabric underscores Capital Tower’s role as a pioneering development that emphasizes sustainability without sacrificing aesthetic appeal. By providing occupants with access to nature, the tower enhances the overall quality of urban life in Singapore.
Structural Engineering: A Foundation Built for the Future
Capital Tower’s construction is a testament to the advancements in structural engineering, employing cutting-edge technologies and materials that contribute to its resilience and sustainability. The tower was designed to withstand Singapore’s unique climatic conditions, including heavy rainfall and high winds, ensuring safety for its occupants.
Key engineering features include:
- High-Performance Materials: The use of advanced materials ensures structural integrity while reducing maintenance costs.
- Innovative Structural System: The tower utilizes a braced core system that provides stability while allowing for large, open floor spaces.
- Energy-Efficient Systems: Integrated energy systems help reduce consumption and promote sustainability throughout the building's lifecycle.
The successful collaboration between architects and engineers during the design and construction phases played a critical role in bringing the vision of Capital Tower to life. This synergy not only resulted in a visually striking building but also one that prioritizes the safety and comfort of its occupants.
Connectivity and Urban Integration
Capital Tower is strategically located in Singapore's CBD, ensuring seamless connectivity to public transport and nearby amenities. The design prioritizes accessibility, promoting a vibrant urban environment that supports both business and leisure activities.
Key connectivity features include:
- Access to Public Transport: Proximity to major train stations and bus routes encourages sustainable commuting options for employees.
- Integrated Facilities: The tower includes retail and dining options on the ground floor, enhancing the urban experience for both tenants and visitors.
- Pedestrian-Friendly Design: Well-planned walkways and public spaces encourage foot traffic and foster community interaction.
By promoting connectivity within the urban landscape, Capital Tower reinforces the idea that modern architectural design can contribute to a vibrant, interconnected city, enhancing the overall quality of life for its residents and workers.
Sustainability at the Core: Building for the Future
Sustainability is at the heart of Capital Tower’s design philosophy, with a commitment to minimizing its ecological footprint while maximizing its functional utility. The project adheres to various green building standards, ensuring that it meets the environmental expectations of contemporary society.
Key sustainability initiatives include:
- Energy Efficiency: The building incorporates energy-efficient systems that reduce electricity consumption and minimize greenhouse gas emissions.
- Water Management: Innovative water management systems help reduce wastage and promote sustainable usage throughout the tower.
- Waste Reduction Strategies: Comprehensive waste management initiatives ensure minimal environmental impact during construction and operation.
This focus on sustainability not only enhances the building's performance but also sets a benchmark for future developments in Singapore and beyond. Capital Tower exemplifies how architectural innovation can harmonize with ecological responsibility, paving the way for a sustainable urban future.
Awards and Recognition
Capital Tower's outstanding design and sustainability credentials have garnered recognition from various prestigious organizations within the architectural community. The building has received multiple awards, solidifying its status as a benchmark for future projects in urban design.
Notable awards include:
- Green Mark Platinum Award: Recognizing excellence in sustainable building practices.
- Architectural Excellence Award: Celebrating innovative design that enhances urban environments.
- Best Commercial Building Award: Acknowledging superior functionality and aesthetic appeal in commercial architecture.
These accolades not only highlight the achievement of Capital Tower but also emphasize the potential for future developments to achieve similar standards of excellence in sustainability and design.
Conclusion: Shaping the Future of Urban Architecture
In conclusion, Capital Tower stands as a monumental achievement in modern architecture, showcasing the seamless integration of design, sustainability, and functionality. Its innovative features and commitment to environmental responsibility set a standard for future developments, reinforcing the idea that architecture can enhance urban living while being mindful of the planet.
As cities around the world continue to face the challenges of rapid urbanization, Capital Tower serves as a guiding example of how thoughtful design and planning can lead to successful urban spaces that cater to the needs of businesses and communities alike. The legacy of Capital Tower is not just its striking presence on the skyline of Singapore but also its role as a catalyst for change in the architectural landscape.
Frequently Asked Questions
Capital Tower stands at 260 meters tall, making it one of the tallest buildings in Singapore.
The architectural style of Capital Tower can be described as modern, featuring a sleek glass façade and an innovative design that maximizes natural light.
Capital Tower incorporates various sustainability features, including energy-efficient systems, water management initiatives, and waste reduction strategies to minimize its ecological footprint.
Get in Touch
For inquiries about Capital Tower or to discuss potential collaborations, please reach out to us through our contact form.
Contact Us



